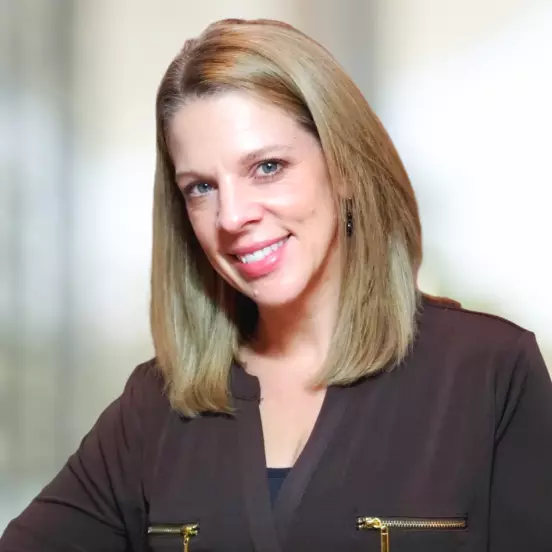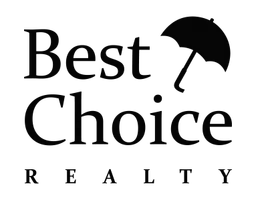Bought with Real Broker LLC
$945,000
$935,000
1.1%For more information regarding the value of a property, please contact us for a free consultation.
4 Beds
2.5 Baths
2,695 SqFt
SOLD DATE : 10/03/2024
Key Details
Sold Price $945,000
Property Type Single Family Home
Sub Type Residential
Listing Status Sold
Purchase Type For Sale
Square Footage 2,695 sqft
Price per Sqft $350
Subdivision Lake Cassidy
MLS Listing ID 2284675
Sold Date 10/03/24
Style 12 - 2 Story
Bedrooms 4
Full Baths 2
Half Baths 1
HOA Fees $59/mo
Year Built 2006
Annual Tax Amount $6,213
Lot Size 0.780 Acres
Property Description
Welcome to this timeless & spacious newly painted craftsman in the Preserve at Lake Cassidy in Lake Stevens! This 4 bed, 2.5 bath home has it all! Expansive open great room includes kitchen, dining & living room w/ cathedral ceilings & large picture windows, perfect for entertaining. Kitchen has a ton of storage, granite countertops & SS appliances. Primary on main floor has 5-piece luxury bath & walk-in closet. Upstairs has 3 beds with new closet doors, a full bath, & an oversized rec room! Fully fenced, private 3/4 acre backyard is your personal oasis with an above ground pool & deck, & expansive patio to enjoy PNW nights. 3 car garage! 1000-gallon propane tank. RV parking! Heat pump w/AC. Trail access! Easy commute & close to all 3D tour
Location
State WA
County Snohomish
Area 760 - Northeast Snohomish?
Rooms
Basement None
Main Level Bedrooms 1
Interior
Interior Features Bath Off Primary, Ceramic Tile, Double Pane/Storm Window, Dining Room, Fireplace, French Doors, Hardwood, Vaulted Ceiling(s), Walk-In Closet(s), Walk-In Pantry, Wall to Wall Carpet, Water Heater
Flooring Ceramic Tile, Hardwood, Carpet
Fireplaces Number 1
Fireplaces Type Gas
Fireplace true
Appliance Dryer(s), Disposal, Microwave(s), Refrigerator(s), Stove(s)/Range(s), Washer(s)
Exterior
Exterior Feature Stone, Wood Products
Garage Spaces 3.0
Pool Above Ground
Community Features CCRs, Park, Playground, Trail(s)
Amenities Available Cable TV, Deck, Fenced-Fully, High Speed Internet, Patio, Propane, RV Parking
Waterfront No
View Y/N Yes
View Territorial
Roof Type Composition
Garage Yes
Building
Lot Description Cul-De-Sac, Dead End Street, Paved
Story Two
Sewer Septic Tank
Water Public
Architectural Style Craftsman
New Construction No
Schools
Elementary Schools Buyer To Verify
Middle Schools Buyer To Verify
High Schools Buyer To Verify
School District Marysville
Others
Senior Community No
Acceptable Financing Cash Out, Conventional, FHA, VA Loan
Listing Terms Cash Out, Conventional, FHA, VA Loan
Read Less Info
Want to know what your home might be worth? Contact us for a FREE valuation!

Our team is ready to help you sell your home for the highest possible price ASAP

"Three Trees" icon indicates a listing provided courtesy of NWMLS.








